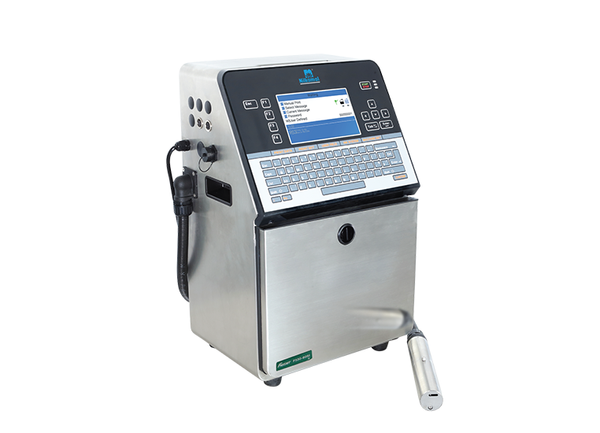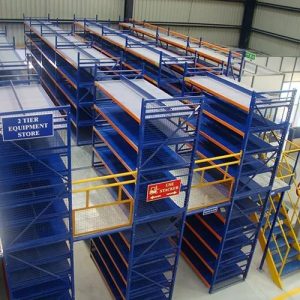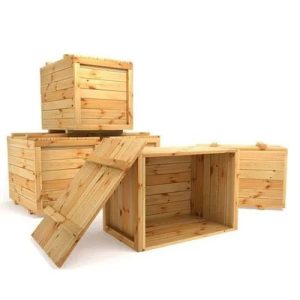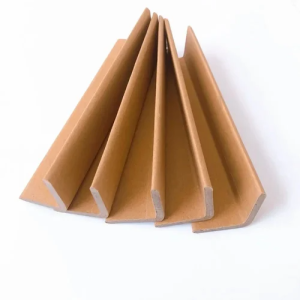“Pre-engineered Building” (PEB) refers to a structural system that is fabricated off-site and assembled on-site using standardized components and designs. These buildings are engineered and manufactured to meet specific project requirements, offering cost-effective, customizable, and efficient solutions for various applications, including warehouses, factories, commercial buildings, and industrial facilities.
Specifications:
- Structural Design: Pre-engineered buildings are designed and engineered using advanced computer-aided design (CAD) software to ensure structural integrity, durability, and compliance with local building codes and regulations. The structural system typically consists of rigid frames, secondary framing components, and roofing and wall panels, all manufactured to precise specifications.
- Customization: PEBs offer a high degree of customization to accommodate specific project requirements, including building dimensions, layout configurations, roof slopes, and architectural features. These buildings can be tailored to meet a wide range of applications and aesthetic preferences.
- Materials: PEB components are typically fabricated from high-quality materials, including structural steel for frames, cold-formed steel for secondary members, and metal panels for roofing and cladding. These materials are chosen for their strength, durability, and resistance to corrosion, ensuring long-term performance and low maintenance requirements.
- Manufacturing Process: PEB components are manufactured off-site in a controlled factory environment using automated production techniques and quality control processes. This prefabrication approach allows for efficient mass production, precise fabrication, and faster project delivery compared to traditional construction methods.
- Assembly: PEB components are shipped to the construction site and assembled using bolted connections, minimizing the need for welding and on-site fabrication. The assembly process is streamlined and efficient, reducing construction time and labor costs.
- Cost-Effectiveness: Pre-engineered buildings offer cost-effective solutions for construction projects due to their standardized designs, efficient manufacturing processes, and reduced on-site labor requirements. These buildings are often more economical than traditional building construction methods, providing significant cost savings for developers and owners.
- Sustainability: PEBs are designed to be environmentally friendly, with options for energy-efficient building systems, sustainable materials, and recyclable components. These buildings can contribute to green building certifications and initiatives, helping organizations meet sustainability goals and reduce their environmental footprint.
Features:
- Structural steel frames and components for strength and durability
- Cold-formed steel secondary members for framing and support
- Metal roofing and wall panels for weather protection and insulation
- Bolted connections for fast and efficient assembly
- Customizable design options for aesthetics and functionality
- Energy-efficient building systems for sustainability and cost savings
Applications:
- Warehouses and distribution centers
- Manufacturing facilities
- Commercial buildings
- Industrial complexes
- Institutional buildings


















Reviews
There are no reviews yet.