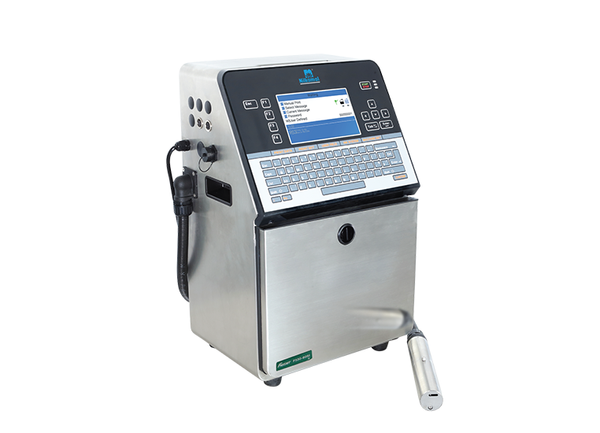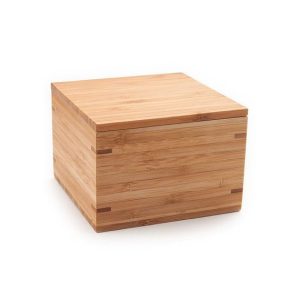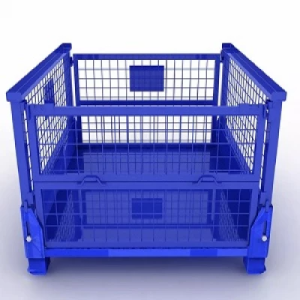“Mezzanine Floor” is a raised platform or intermediate floor constructed within an existing building to create additional space for storage, work areas, or office space. Mezzanine floors are commonly used to maximize vertical space and increase usable floor area without the need for expanding the footprint of the building.
Specifications:
- Structural Design: Mezzanine floors are typically constructed using steel beams, columns, and decking materials, ensuring structural integrity and load-bearing capacity to support the intended use.
- Customization: Mezzanine floors can be customized to fit the specific layout and requirements of the facility, including size, shape, height, and load capacity.
- Access Options: Access to the mezzanine floor is provided through staircases, ladders, or industrial-grade lifts, depending on the design and intended use of the space.
- Safety Features: Safety features such as handrails, kick plates, and safety gates are installed to meet building codes and regulations, ensuring a safe working environment for personnel.
- Integration: Mezzanine floors can be integrated with other warehouse equipment and systems, such as conveyors, shelving, and racking systems, to optimize material flow and storage efficiency.
- Permitting and Compliance: Depending on local building codes and regulations, obtaining permits and ensuring compliance with safety standards may be necessary before installing a mezzanine floor.
















Reviews
There are no reviews yet.